Looking forward, looking back
From pine shacks to the business neighborhood: Take a tour of the academic spaces that have made McCombs a destination for business innovation
As we look ahead to the construction of Mulva Hall, the future home for BBA and MPA education, academic research, centers & institutes, and career exploration, we’re looking back at the buildings that made McCombs over its history. This spirit of innovation will be front and center at Mulva Hall, and it has been infused into all our buildings since the school’s founding in 1922.
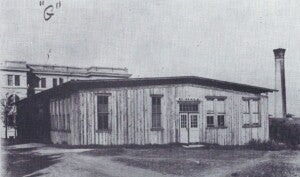
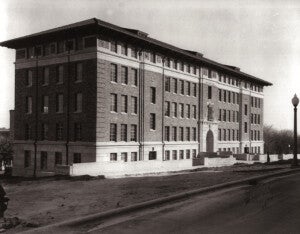
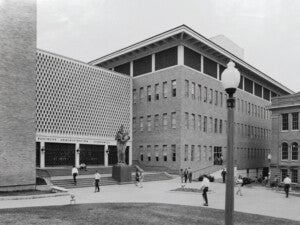
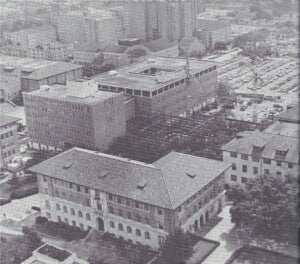
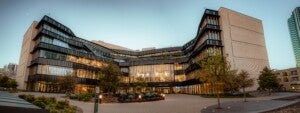
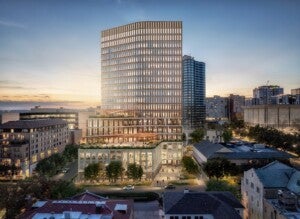





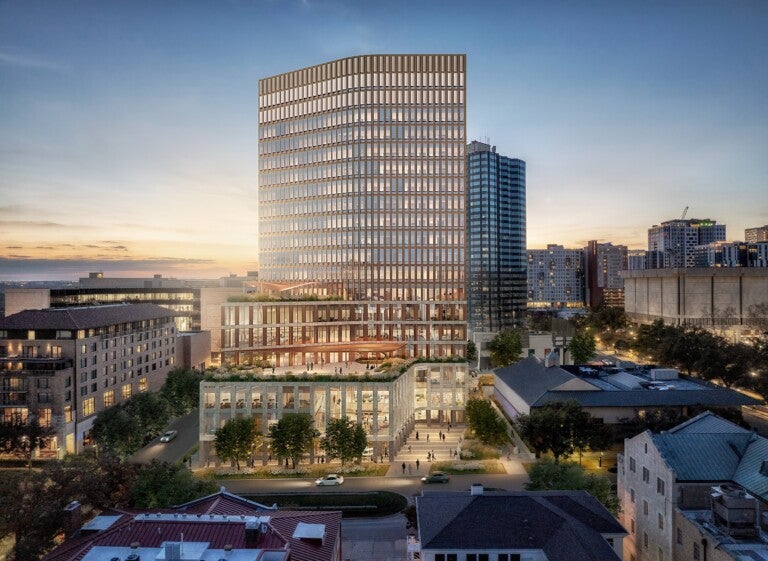
1922
The Pine Shacks
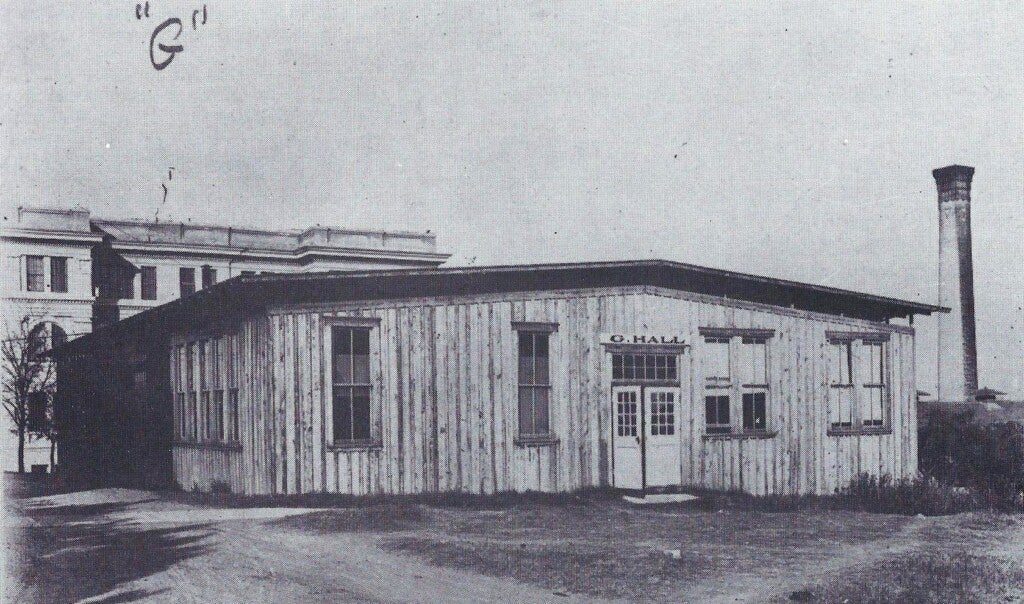
A photo of “G Hall,” one of the pinewood shacks where University classes were held, in 1912.
After World War I, The University of Texas was accepting new students and expanding its offerings at a much faster rate than its funding allowed. One of these offerings was a new, more robust business program at the newly approved School of Business Administration. While the University lobbied the state for the money to build permanent facilities, it held business classes in a row of inexpensive pinewood shacks built along Speedway. In fact, the shacks were purposely left unpainted so the state would find them “embarrassing,” and fast-track funding to the University. The Daily Texan described the pine shacks as “primitive” and “unseaworthy.” A leaky roof made it so “every small shower (subjected) students to an unfortunate bath.”
It’s clear that the shacks weren’t exactly conducive to distraction-free learning, but better times (and better buildings) lay ahead for the fledgling business school. In spite of his humble surroundings, Spurgeon Bell, the school’s first dean, had an ambitious vision for the future of the business school. After touring the country to meet with bright business minds at Harvard University and in New York City, Bell was inspired to set lofty goals for The University of Texas to create a more robust school of business administration that had the potential to draw students from other states. During the next 10 years, Bell and his peers would urge the University to “at once lay the foundation for building such a school.”
1931
Waggener Hall
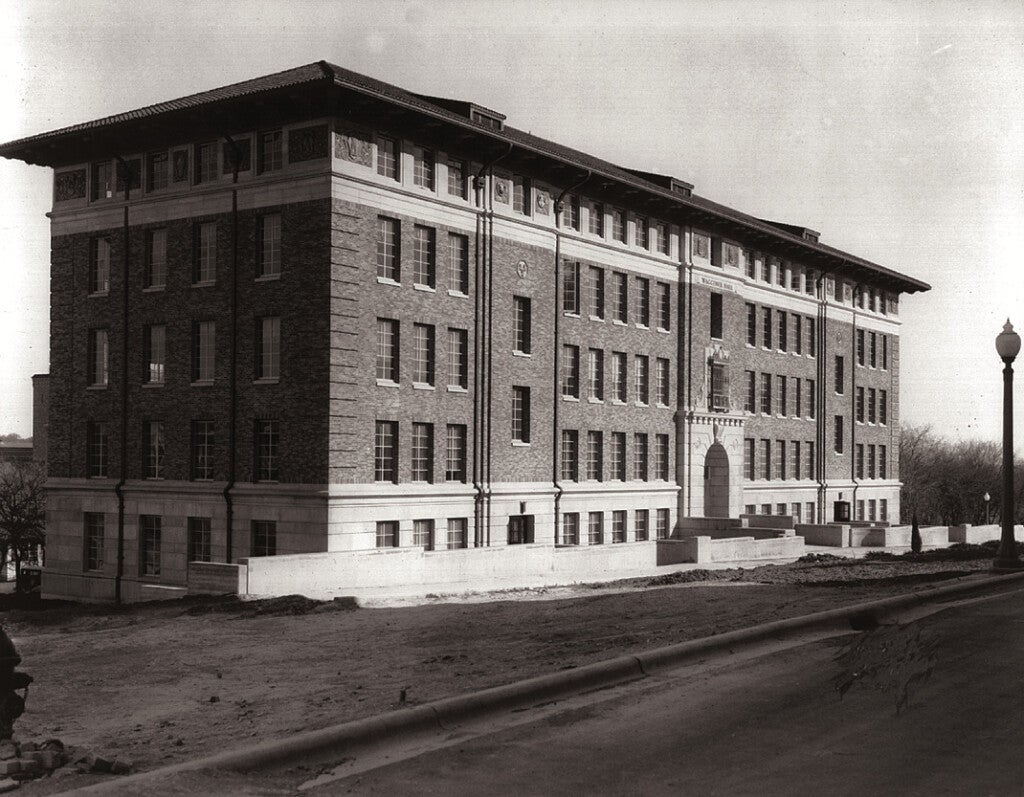
Waggener Hall was built to house UT’s business programs in 1931. It is now home to the University’s Classics and Philosophy departments.
With more students enrolling in the BBA program every year, the School of Business Administration proved itself to be a worthy investment for University resources. In 1931, the school got a major upgrade: its first permanent, brick-and-mortar home at Waggener Hall. Designed by the Dallas firm of Greene, LaRoche, and Dahl, the project cost $350,000 (over $6.7 million in today’s money) and replaced the unsightly pinewood shacks along Speedway. One of the building’s most distinctive features was an installation of 22 terra cotta tiles painted with images to represent Texas’ biggest exports at the time, including pecans, grapefruit, crude oil, and cattle.
Waggener served as a stately backdrop for the state’s future business leaders to complete their studies for 30 years. The historic building, just north of the current McCombs complex, still stands with many of its original features and is now home to the University’s Classics and Philosophy departments.
The original entrance to the Business-Economics Building, featuring Charles Umlauf’s statue “The Family.”
1962
The Business-Economics Building (now CBA)
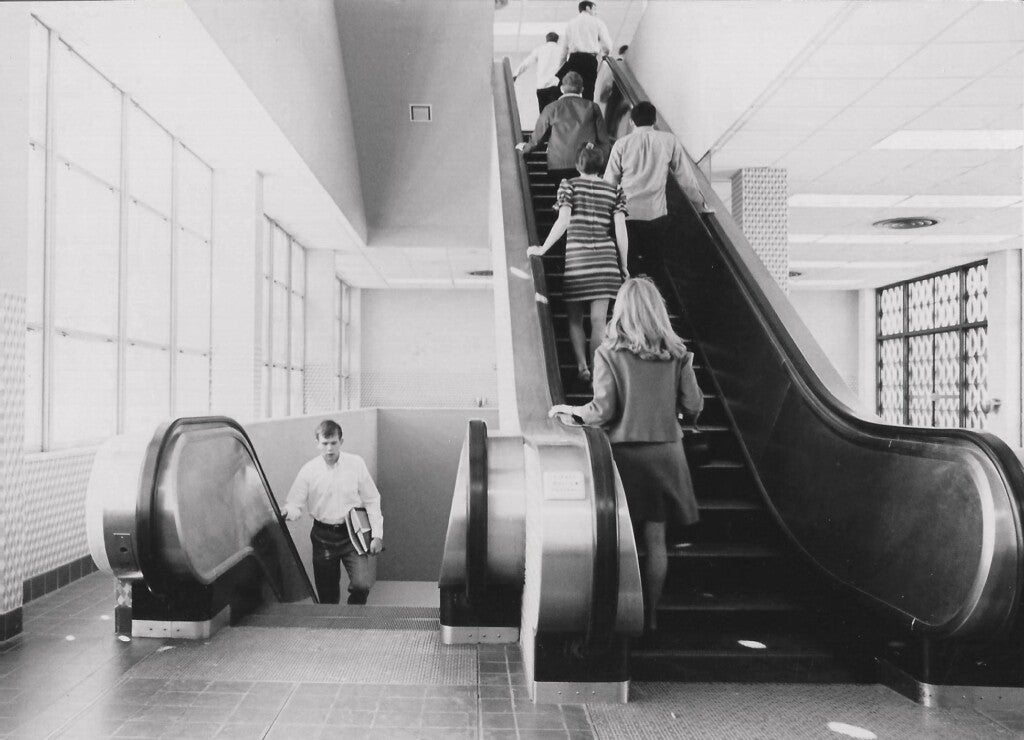
The Business-Economics Building (now CBA North) had the first working escalators on campus.
The University welcomed the 1960s by starting construction on an innovative new building for the business school. The Business-Economics Building opened its doors to students in 1962, and it was the largest classroom structure on campus at the time — earning the nickname “The Big-Enormous Building.”
The building’s red brick exterior put a contemporary twist on the “Mediterranean Renaissance” style that the Forty Acres were known for. Inside, students could find state-of-the-art facilities, including a 400-person auditorium, circular lecture halls, and the first working escalators on campus (that only went up). The basement lounges also featured an innovation that captured students’ curiosities: vending machines. Student Anita Brewer remarked in the Austin American-Statesman, “It’s not that the soup and coffee served by electronic magic and a few well-placed nickels and quarters taste much different from a meal at home. It’s just the nerve-wracking uncertainty of a machine trying to be smart.”
The Business-Economics Building has gone through several renovations during the past half-century to become what we recognize today as the College of Business Administration (CBA). McCombs classes and activities will continue to be held in CBA until the opening of Mulva Hall.
1976
The Graduate School of Business (GSB)
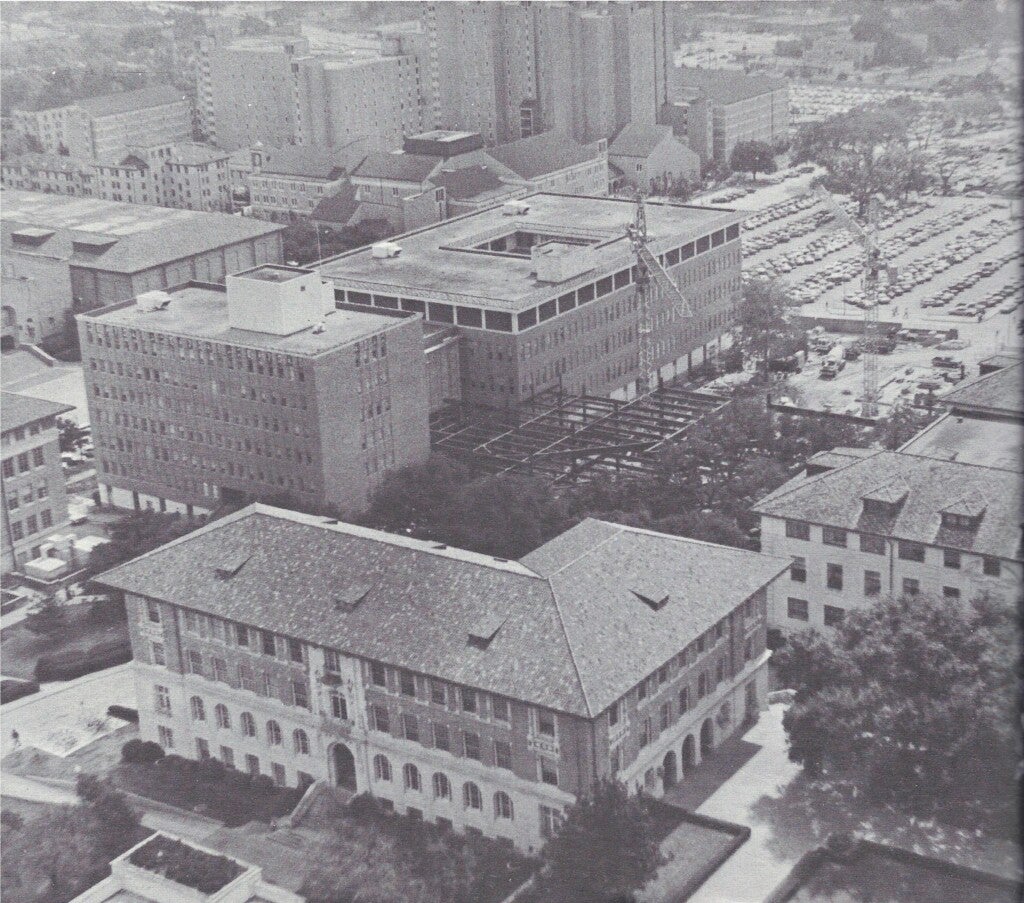
An aerial view of the construction of the Graduate School of Business (GSB), 1976.
With the MBA program growing in popularity, the University approved construction of a new building addition to house business graduate programs. The Graduate School of Business had a distinctive rhombus shape that designers conceived so the neighboring grove of trees could remain untouched. The building showcased UT’s commitment to technological progress, boasting cutting-edge multimedia, audio-visual, and computer resources for teaching and research. Every lecture hall had a closed-circuit TV system and an overhead projector, and students and faculty members could check out the latest equipment in the building’s Computation Center.
Although MBA programs transitioned to Robert B. Rowling Hall after its 2018 opening, GSB is still in use for undergraduate and specialized master’s classes and houses many of McCombs’ academic centers, including the Harkey Institute for Entrepreneurial Studies and Ford Career Center.
Opened in 2008, the AT&T Hotel and Conference Center houses McCombs’ Texas Executive Education programs.
2008
AT&T Hotel and Conference Center
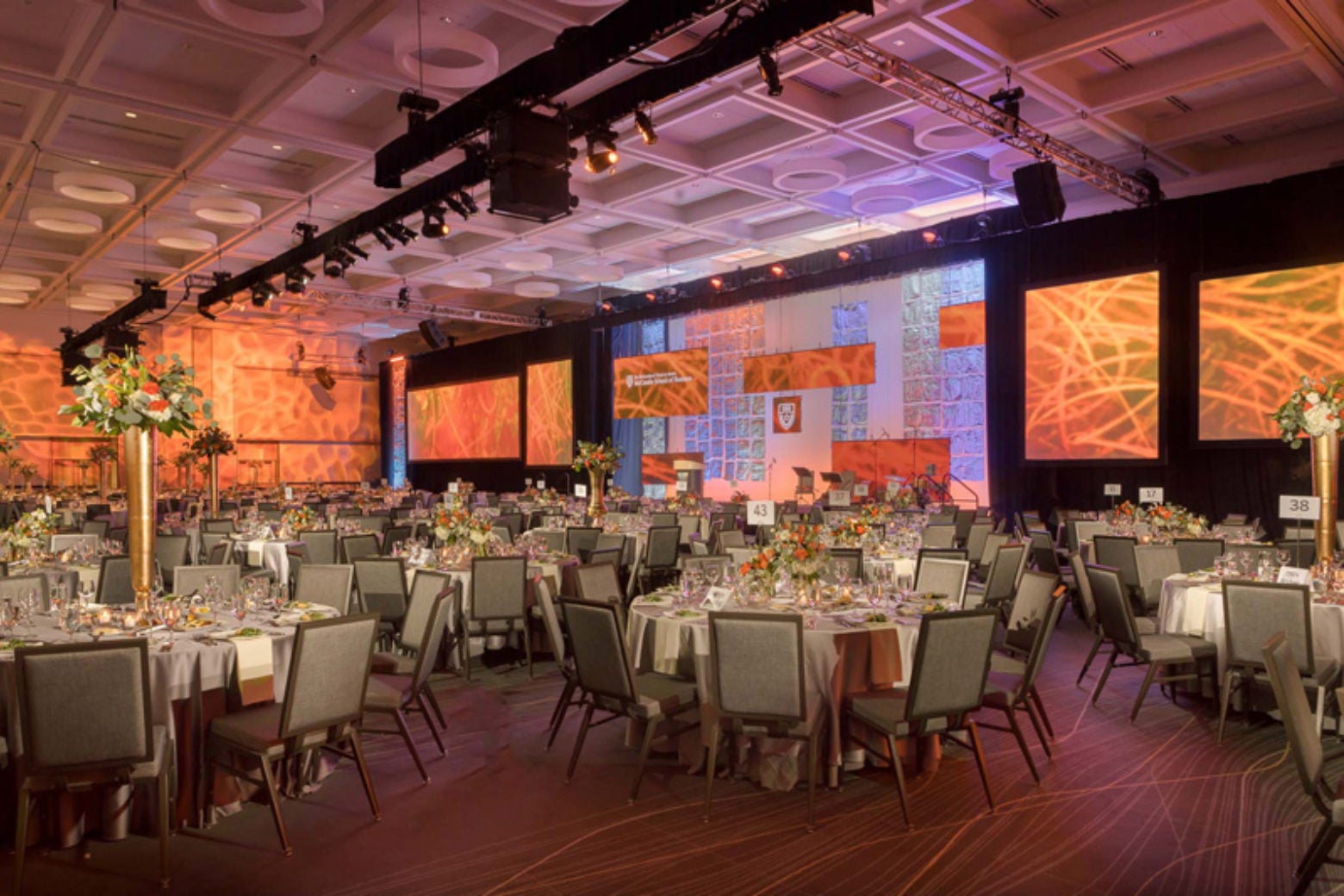
Zlotnik Family Ballroom
As McCombs entered the new millennium, it adapted its programs to meet the needs of modern business — including the increasing popularity of postgraduate executive education programs. In order to serve more business professionals, the University rolled out plans for its latest building project: the AT&T Hotel and Conference Center, which would house the growing Texas Executive Education program. Thanks to a $25 million investment from AT&T, architects brought to life the innovative new facility that “bridges academia with enterprise and prepares future leaders worldwide.” The massive building overlooking Martin Luther King Jr. Boulevard has a 300-seat amphitheater, ballroom, three restaurants, and 297 hotel rooms, making it a sought-after venue for conferences and events.
The AT&T Hotel and Conference Center was innovative in more ways than one: It was the first building on campus to earn a silver LEED certification from the U.S. Green Building Council for its sustainable design and low environmental impact. Now, the center has been upgraded to gold for even more sustainable practices and is one of 19 LEED-certified buildings at The University of Texas at Austin.
A panoramic shot of the Rowling Hall entrance plaza.
2018
Robert B. Rowling Hall
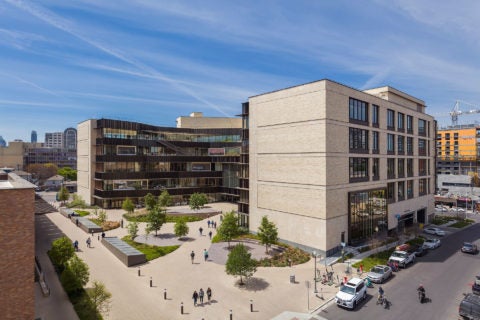
Rowling Hall
In late 2014, McCombs broke ground on Rowling Hall — the new home for graduate business education. Donors contributed $58 million in funds toward the new five-story, 497,500-square-foot facility. The project’s designers, Jacobs and Ennead Architects, made it so “every corner of the building “(promotes) conversation, camaraderie and idea-sharing among students, faculty members, staff members, alumni, recruiters, executives and other business school visitors and guests.” They incorporated transparency as an intentional design element throughout the space, with interior windows looking into classrooms and learning laboratories, and exterior windows looking out toward magnificent views of the city and campus while letting in plenty of daylight. In fact, the building’s design and location — on the southwestern corner of campus, where UT ends and downtown Austin begins — represent the symbiotic relationship between the city and McCombs, and how McCombs’ graduate programs help fuel Austin’s economy.
The new facility opened its doors to students in 2018, allowing them to take in its grand entry plaza and scenic rooftop gardens. The MBA and M.S. in Technology Commercialization programs have found a home in Rowling Hall, as well as Jon Brumley Texas Venture Labs, the Real Estate Center, the HMTF Center for Private Equity Finance, and the Center for Leadership and Ethics.
A rendering of Mulva Hall from architectural firm Perkins&Will.
2028
James J. and Miriam B. Mulva Hall
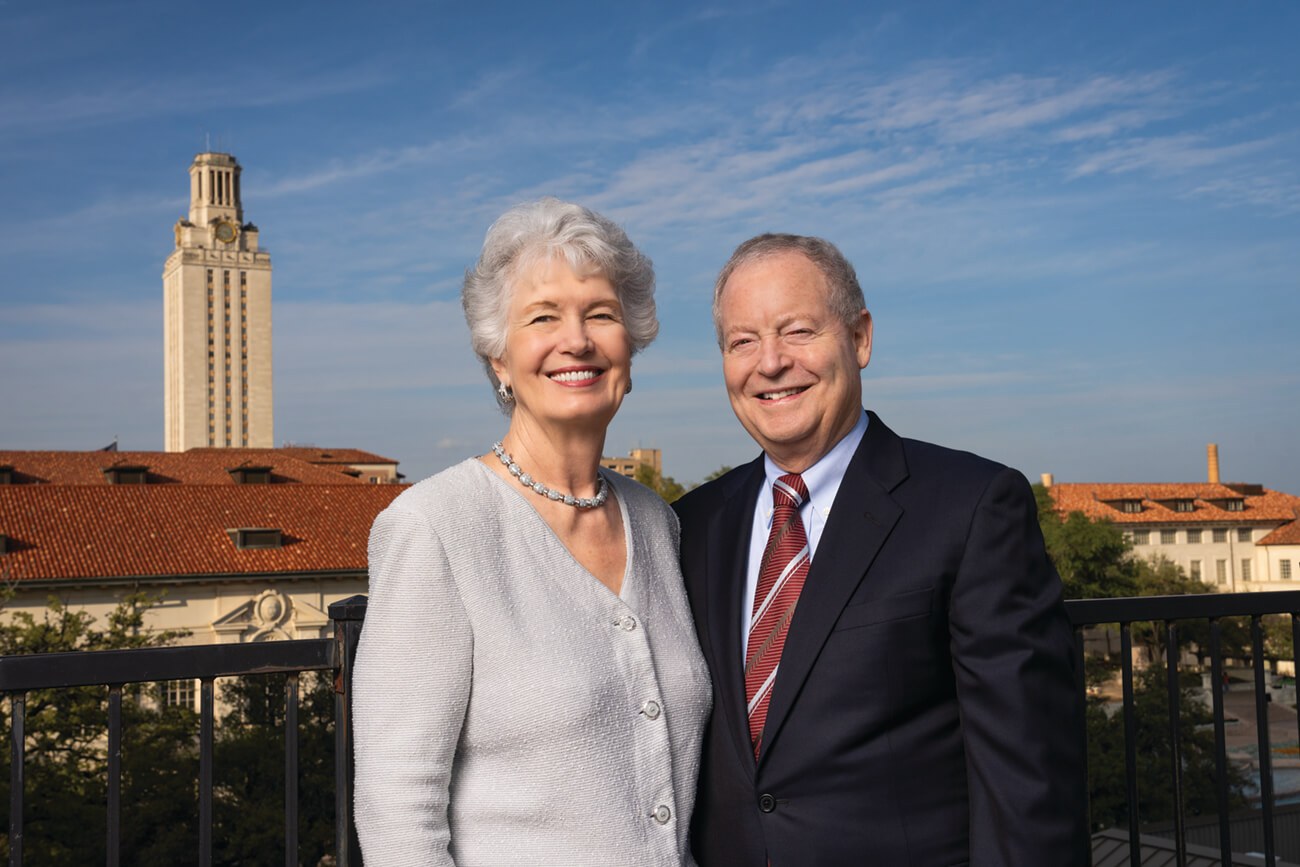
Miriam and James Mulva
The McCombs community celebrated the 50th anniversary of the Business-Economics Building’s opening in 2012, while starting to think about what was next for our business facilities. Then-Dean Jay Hartzell, donors, and advisers were in talks about a possible renovation of the existing CBA and GSB building, ignited by a $40 million gift from Miriam and James Mulva that inspired new possibilities for the future of McCombs facilities. The Mulvas, University leadership, and a group of fellow early investors joined forces to envision Mulva Hall, transitioning from a renovation to a brand-new building that would house McCombs’ undergraduate programs, faculty and more.
The University of Texas System Board of Regents approved funding for the building in 2023, with groundbreaking in early 2025 for this state-of-the-art educational complex. Designed by architects at Perkins&Will, Mulva Hall will hold flexible, multipurpose event spaces and 29 classrooms, including a collaborative learning auditorium with room for 200 people and three specialty educational labs with enhanced technology for experiential learning. The 17-floor, 373,000-square-foot building is sited at the corner of University Avenue and 20th Street and will be the first academic building with a University Avenue address.

The opening of Mulva Hall will mark a new era for McCombs facilities. Not only will it provide undergraduate students with a new backdrop for collaboration and learning, but its location next to the AT&T Hotel and Conference Center and Rowling Hall will unify McCombs undergraduate, graduate, and executive education programs creating a cohesive “business neighborhood.” McCombs will have a campus within a campus on the Forty Acres, showcasing the synergy within the McCombs community and symbolizing the school’s valuable contributions to the University, the city, and to the business world at large.